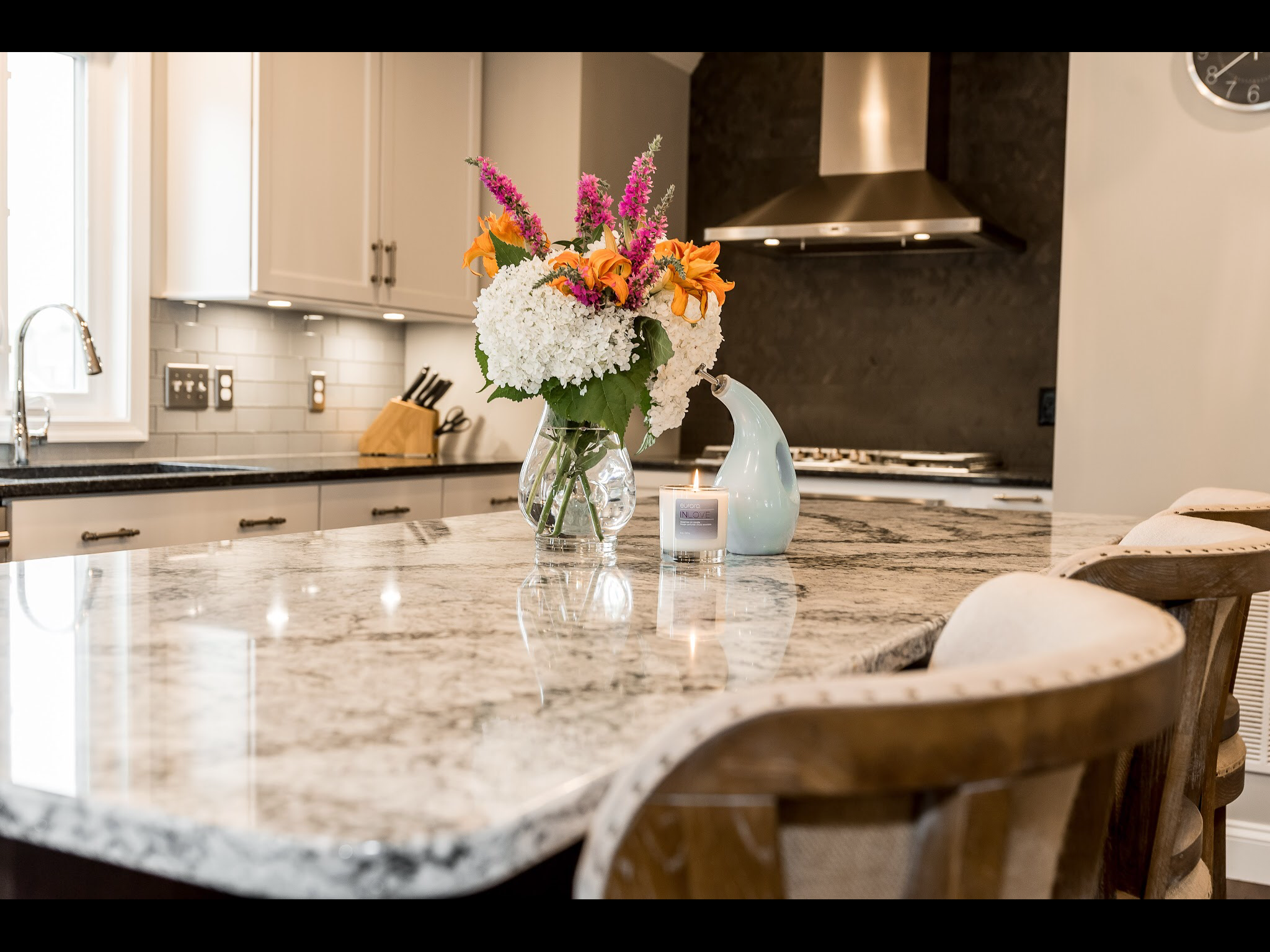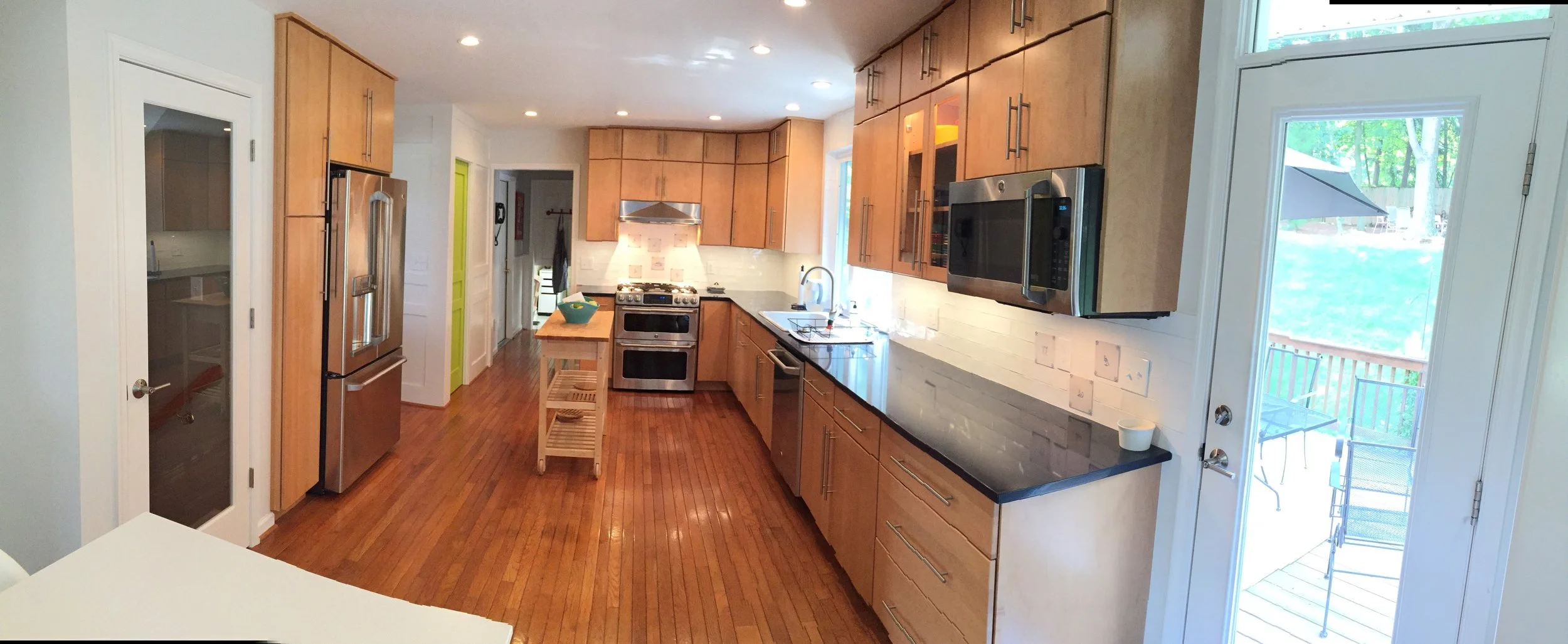Explore some of our recent projects below and get inspired to start yours today.
KITCHEN RENOVATION
An Italian family, with a love of cooking and hosting large family gatherings was the main focus for this beautiful open design. To create more space, we removed a wall, and added a custom curved peninsula with seeded glass pendants and hand wrought iron hardware. The dark rich tone cabinets are complemented by gorgeous, spacious granite countertops and Carrera flooring. The backsplash is comprised of a large handsome variegated tile with both light gray and warm brown tones to accent the cabinetry, counter, and flooring. The custom island includes a cooktop stove with a sleek Italian hood, adding space for their cooking and entertaining. The original kitchen window was replaced with a large triple casement window, while an additional octagon window was added to add extra light and maintain their Italian flare. This amazing space was finished with a soft gray paint to pull together all of the rich Italian tones.
FRENCH COUNTRY POOL HOUSE
This pool house was created off a large historical farmhouse, surrounding historic buildings in Southern Pennsylvania. The exterior and interior reflect and complement textiles, colors, and hardware found in the main house. The arched wooden beams add archtitectual interest and warmth to a very high ceiling, meanwhile the back wall in the kitchen brings in a stunning texture to complement the stacked stone fireplace. The lighting is wrought iron and Mercury glass adding character to the bar and fireplace without taking away from the ceiling beams. Warm greys and clay tones are carried into the rustic bathroom with ship lap walls and a stone vessel sink. The kitchen boasts a gorgeous hammered copper farm sink and rustic cabinetry. We also selected several interesting pieces of art that are displayed at different seasons by the homeowners.
Brand new bathroom
Creating an inviting and functional bathroom is always a welcome challenge in an older home. A rustic tumbled tile was used to replace damaged wood flooring and lighten up the space; a family desk was painted and used as a vanity. Custom cream colored plantation shutters were selected and paired with tailored valances that added warmth. Black and white prints framed in heavy rustic gold mats complemented the soft treatment fabric. A neutral warm taupe paint was the finishing touch for this beautiful and unique powder room.
BEDROOM fit for royalty
This incredible second floor bedroom is situated in an old historic home. The remodel plays off of the original character of the room, the warm wood flooring, the ceiling height and the incredibly detailed radiator. Warm chocolate and mineral blue colors were used to complement the warm tones in the existing flooring and paired nicely with the slightly distressed furniture. A large cage drum light was the perfect touch and worked well in this large bedroom. A cream colored sitting bench was selected to sit at the end of this incredible bed and the headboard was a custom design. The window treatments, also custom designed, enhanced the ambiance and added softness. Despite the multiple fabrics, we chose neutral furniture and an occasion chair, but had enough design to complement the rich French Country feel of this beautifully renovated space.
Kitchen Renovation
This complete kitchen renovation incorporated the tastes of both our clients. While she wanted a French country feel, he wanted more contemporary. To cater to both of their aspirations, we created a design that incorporated textiles, lighting, a porcelain apron sink, and a bridge faucet to bring in the look she wanted. Meanwhile, incorporating clean, white subway tile, stainless steel appliances, polished nickel hardware, and a stove top we customized brought in cleaner lines that appealed to her husband.
OUTDOOR RENOVATIONS
With a wooded lot as a backdrop, this beautiful home just needed a face lift to brighten it up!
The Roof was redone in a warm brown, which was complimented by the copper tones used in the awnings of the café style windows.
The gorgeous craftsmen style door, made by Masonite, features a transom window inset with side lights and a tortoise shell inlay. This amazing feature adds character and light, while also maintaining privacy.
The brick was white washed to add a warm and welcoming look! New gutters and downspouts were added, using an off white color to add even more warmth to this home! The trim was painted using Sherwin Williams, Pavestone, to continue with the warm feeling. A pop of color was added to the front door, trim under the café style awnings, shutters and keystone medallion, in Sherwin Williams Iron Ore.
KITCHEN RENOVATION
With two growing boys, this family of four, had quickly outgrown their kitchen! By relocating the refrigerator and the microwave, we were able to provide them with additional cabinet storage and a walk-in pantry, while also providing a functional oven hood. The pantry included open shelving and additional counterspace.
Our clients, who loved their time living in Germany, wanted a Scandinavian style kitchen. We chose cabinet tones that complimented the existing honey toned flooring. The countertop is a gorgeous cobalt blue, Lapis, made by Cambria. It is highly durable and requires very little maintenance, which is perfect for this busy family!
The patio door was replaced with a single glass door, which allowed for the additional counter space. The door also has a transom above it, to maintain the natural light. The window above the sink was also replaced with a taller casement window that sits directly on the countertop. This window style and size, provides the Scandinavian feel, while allowing additional natural light!
The style of the backsplash tile, originated from our clients love of Delft tile, which is made in Holland and very costly to ship. We used a wonderful company who did an amazing job replicating the Delft tiles.
To maintain the Scandinavian feel of this kitchen, the pantry door was painted a bold lime green!








